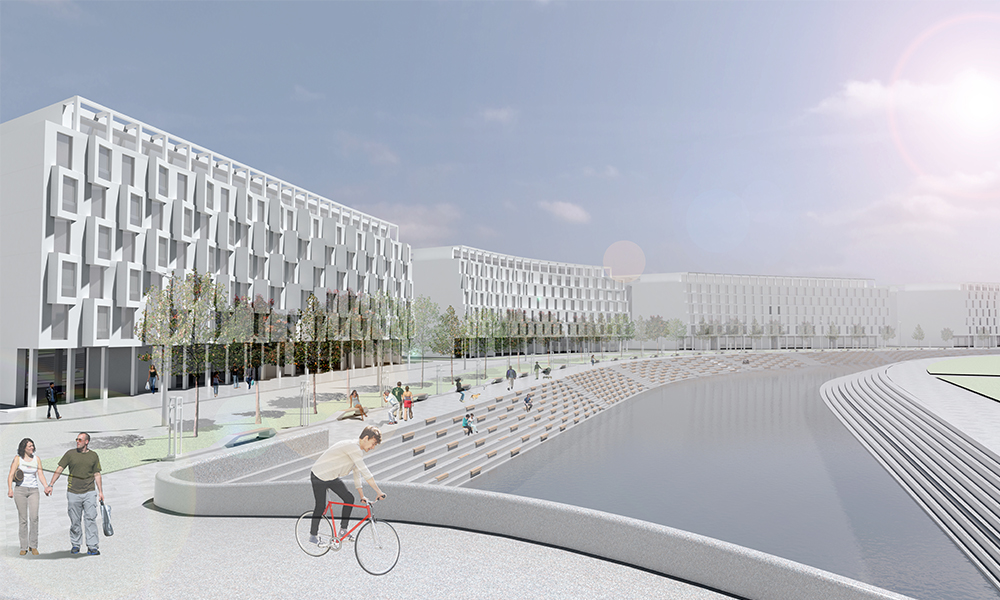
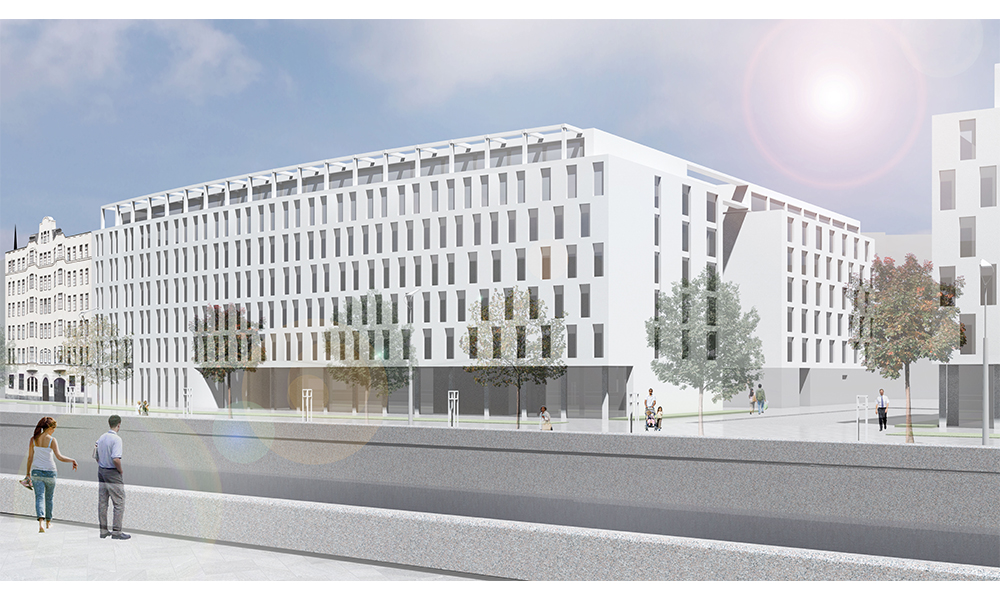
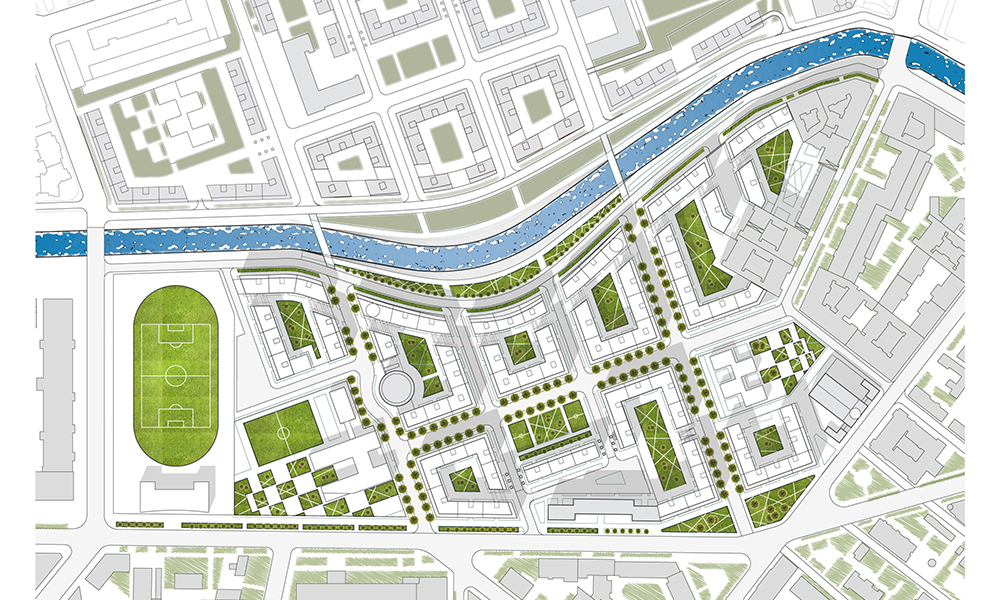
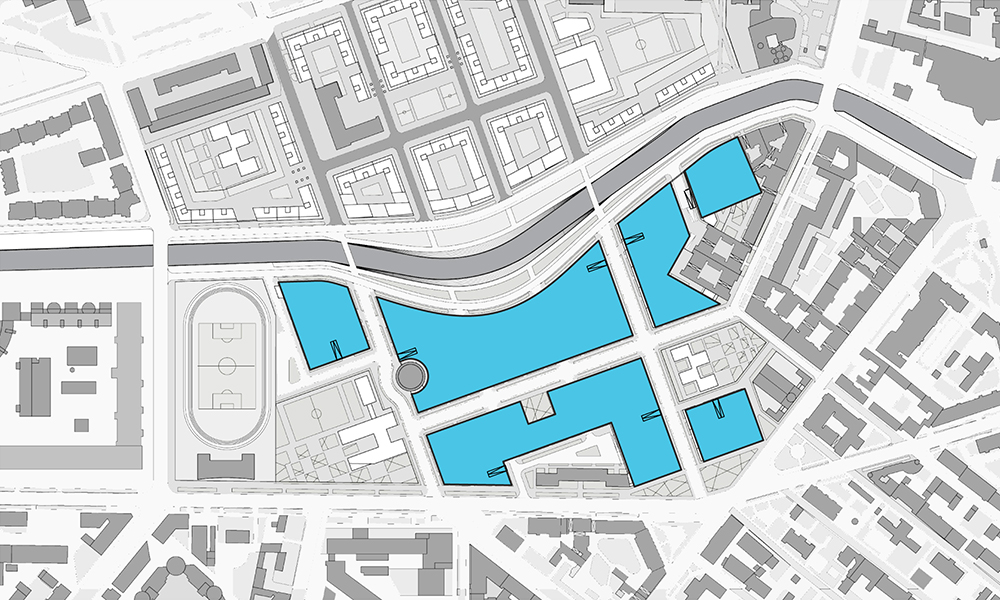

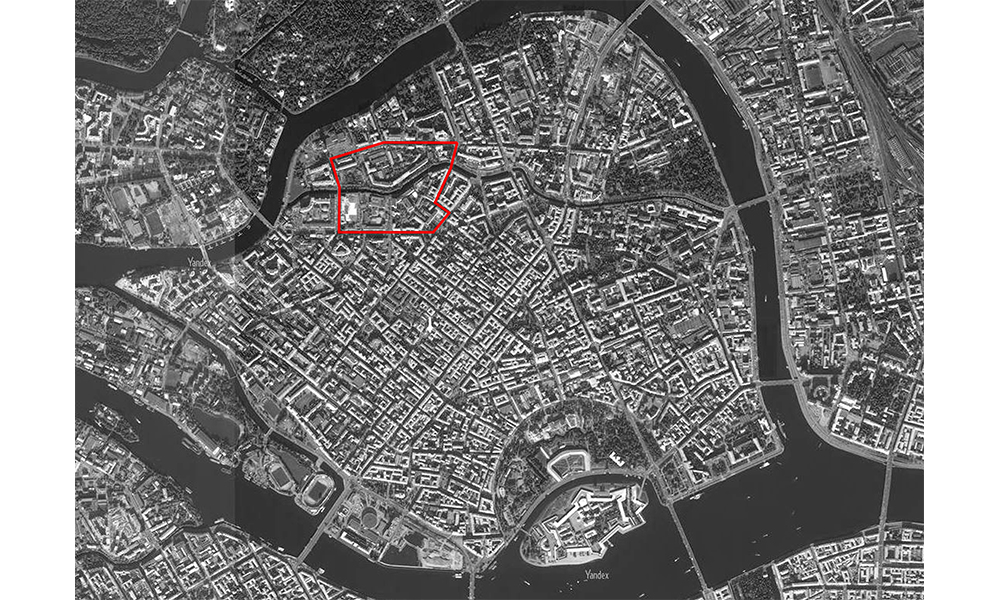
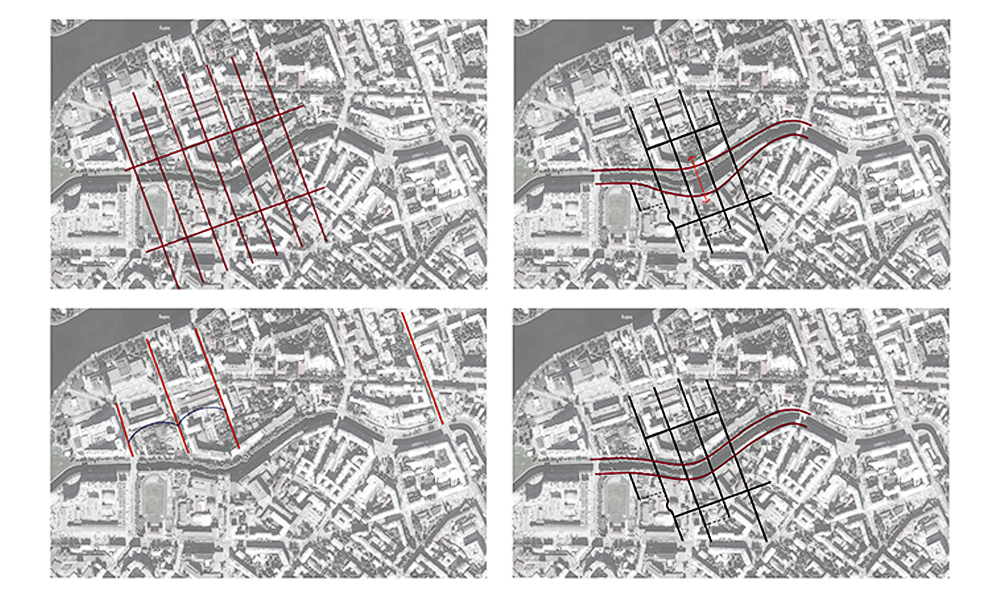

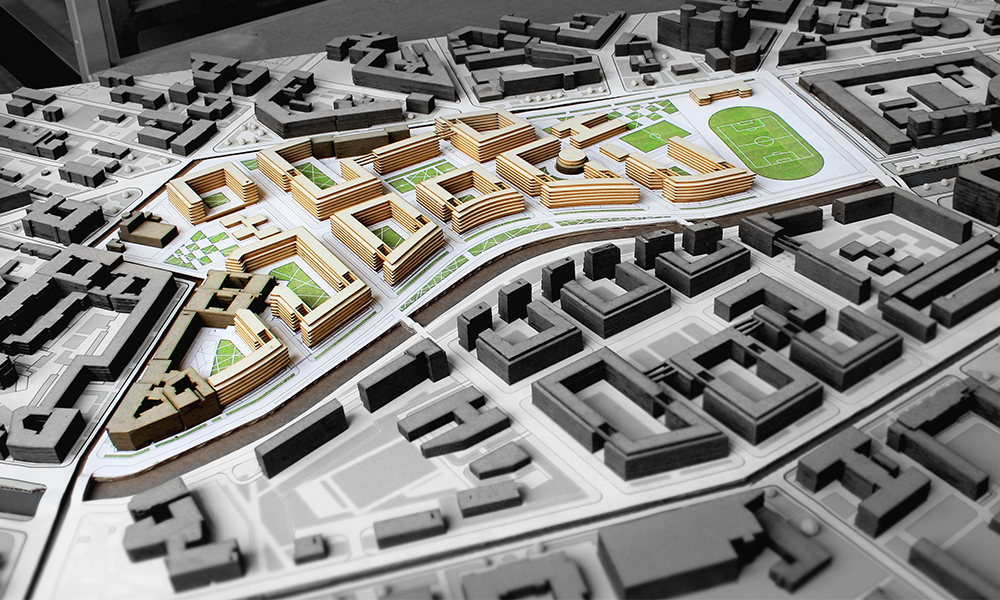

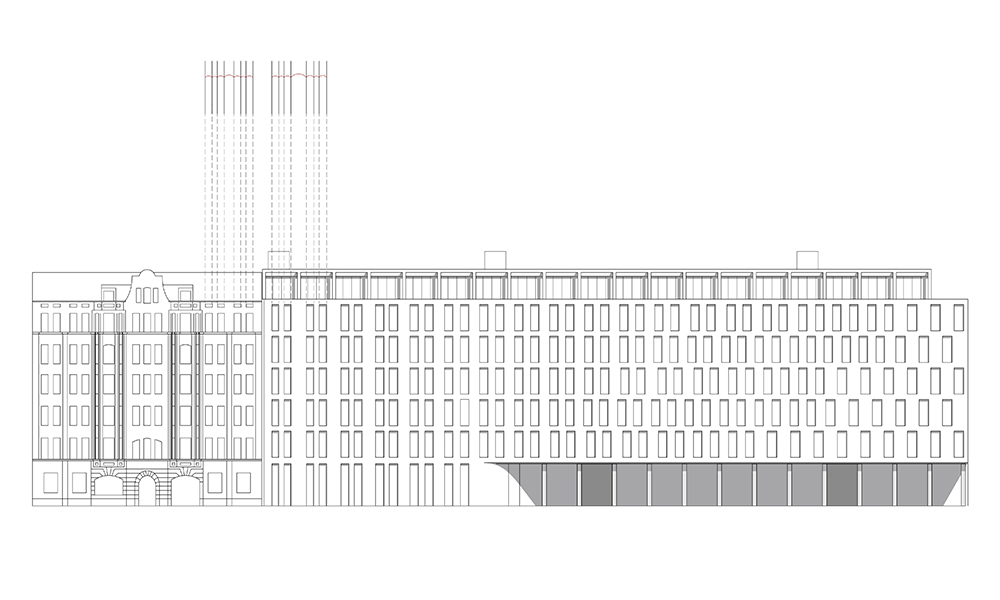
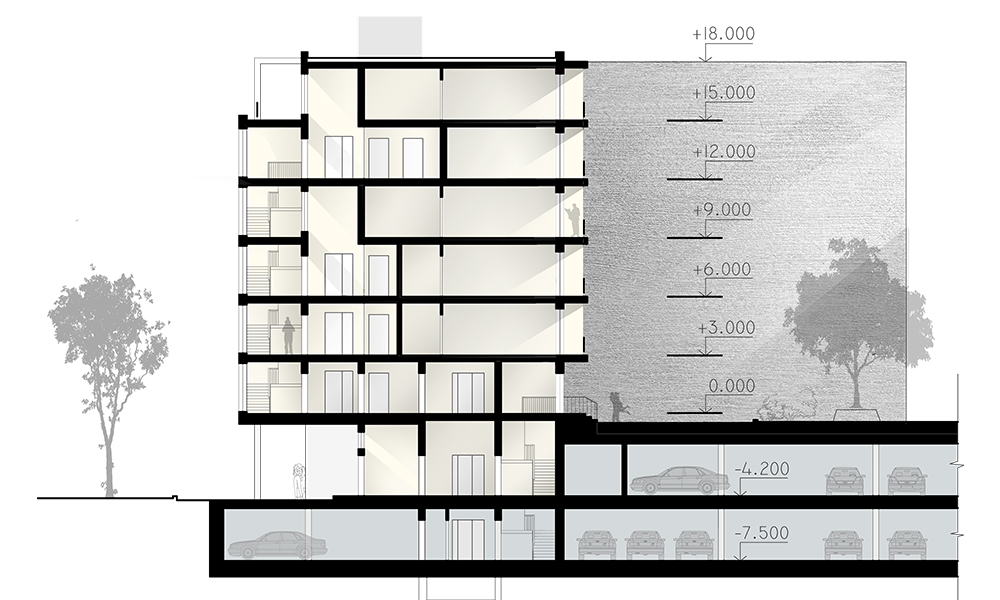
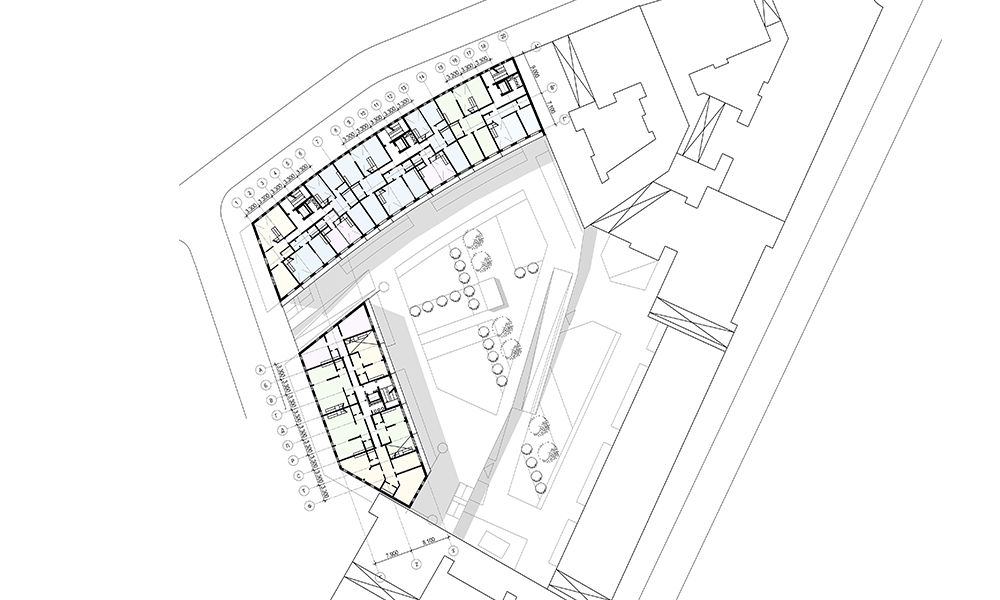
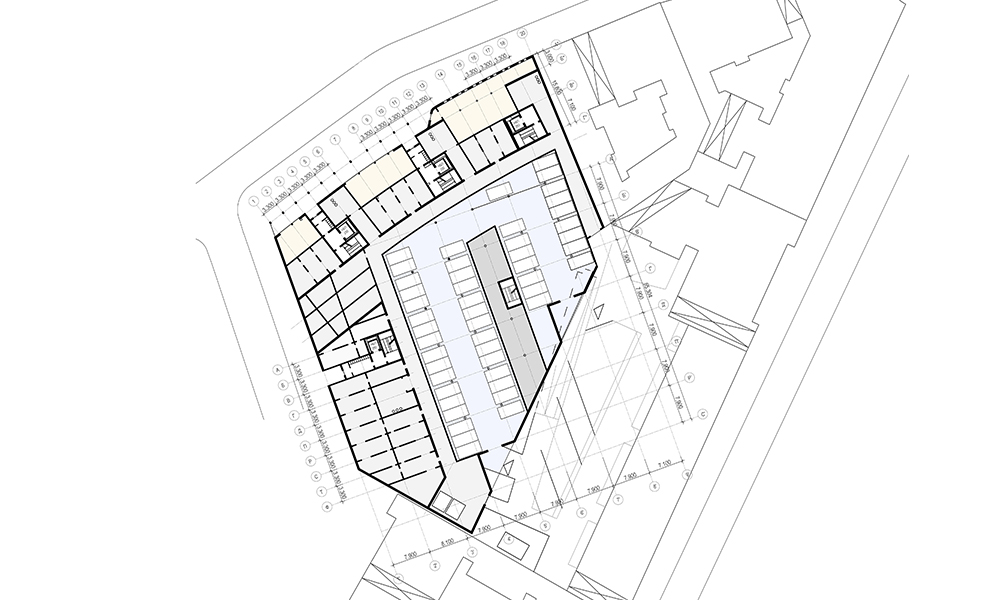


Karpovka, residential condominium
Part 1: Urban planning
Function: Residential housing, Shops, Offices
Location: Saint-Petersburg, Russia
Year: 2013
Status: Design concept
Size: 450.000 qm
The site of the project located along the embankment of Karpovka canal embankment, in historical part of Saint -Petersburg. The territory currently occupied with industrial buildings, the major part of them abandoned and the rest are in stage of stagnation. The site is approved by government of the city for the new construction with partial renovation and integration of the new functional use. The infrastructure of the site is poor. In order to develop the suitable street network the surroundings analyzed in different levels: sufficiency of green recreations, pedestrian accessibility, transport accessibility, geological and geodetic indicators, microclimate, etc. Proposed residential complex consists of the number of condominiums with developed infrastructure, School, Kindergarten and Sports. Main facade of the of the residential complex oriented to the embankment and designed with gradient application of the rotation for the windows arrangement. The aspect of solar insulation informed the principle of the arrangement.
Part 2: Residential condominium
Size: 110.000 qm
The historical part of the city is very sensitive for the new construction. Architects mainly trying to copy the historical styles to fit the context. We see this way problematic for the development of the city and decided to consider the issue in the project. New building inherits the tectonics of the historical facade in the zone of connection to it. The facade gradually changing the tectonics along the length and transforms in the new aesthetic.
The courtyard is divided between the residents of the new and existing building. For the both groups of residence organized two levels parking with separate access. The courtyard itself is for the use by all residence of the condominium, organizes the field of communication for the neighbors.
