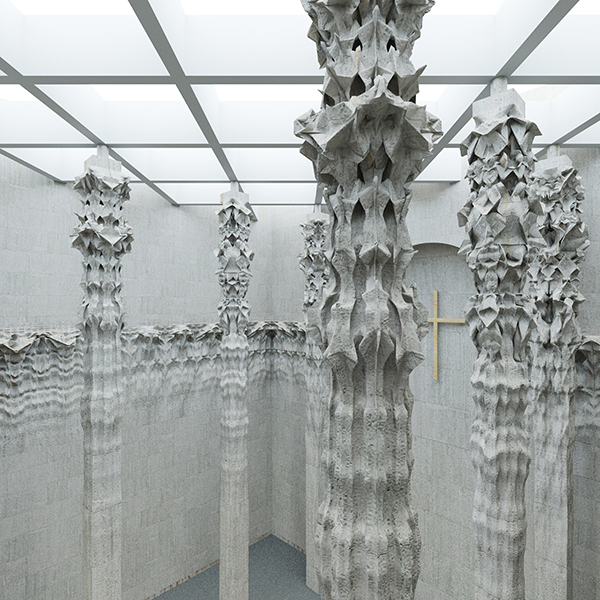
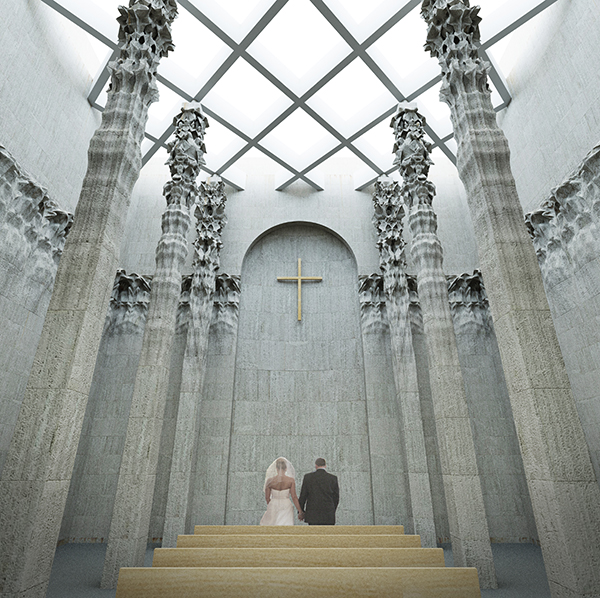
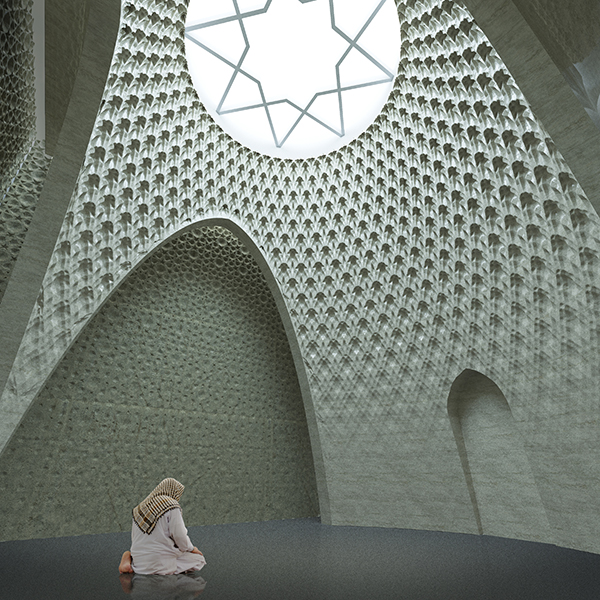
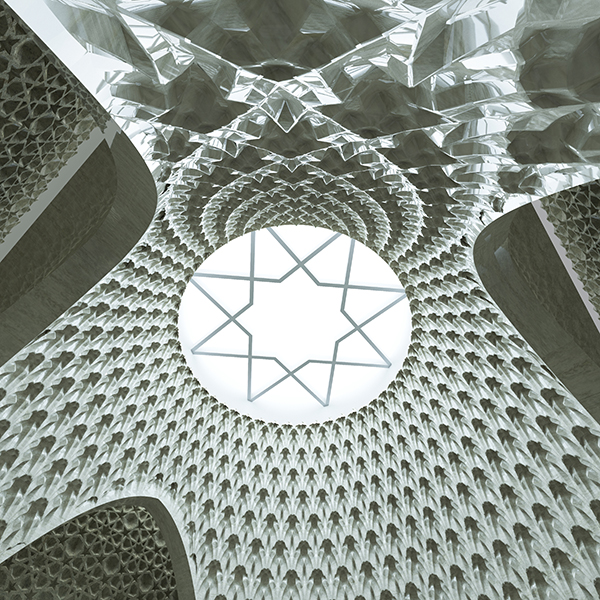

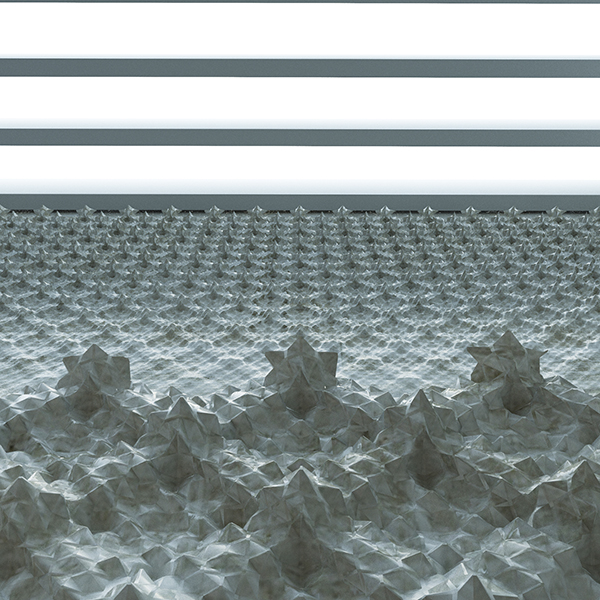
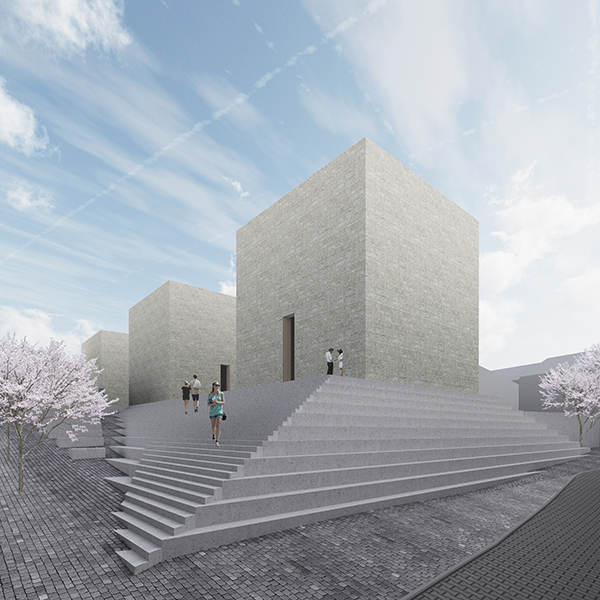
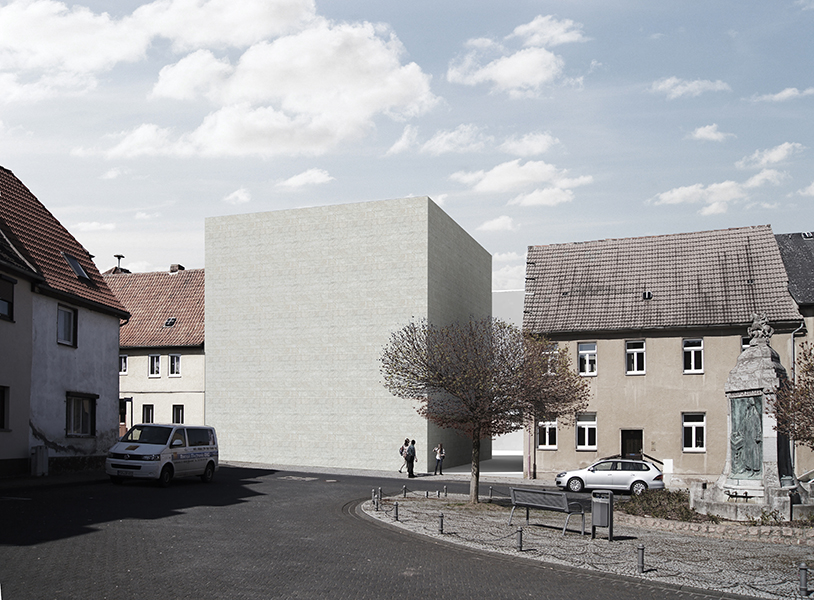
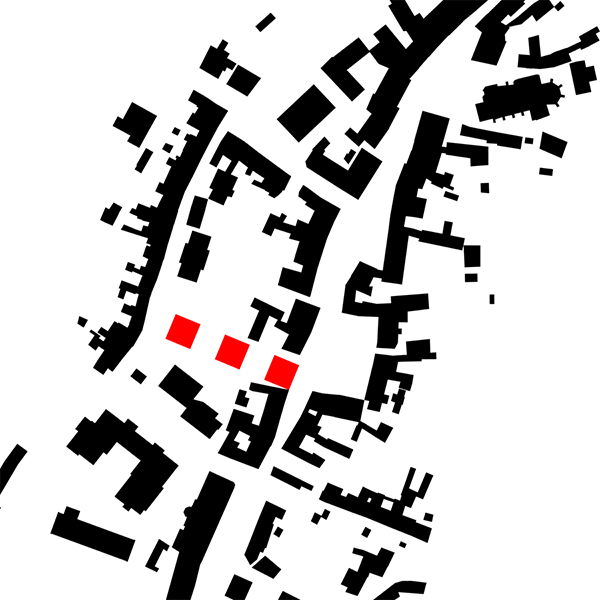
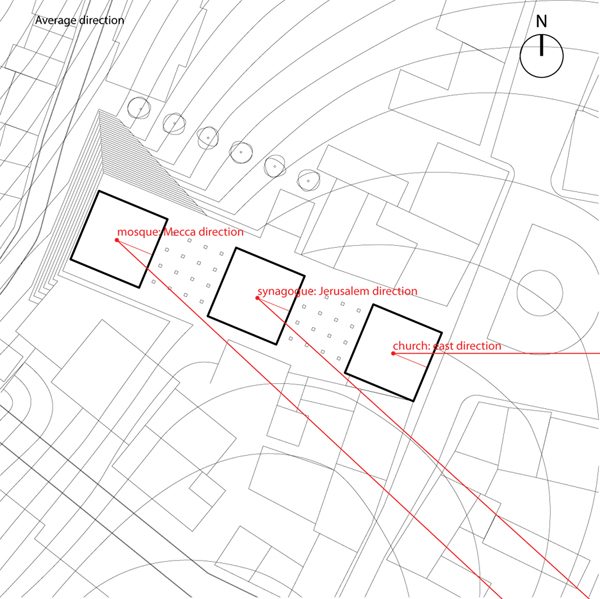
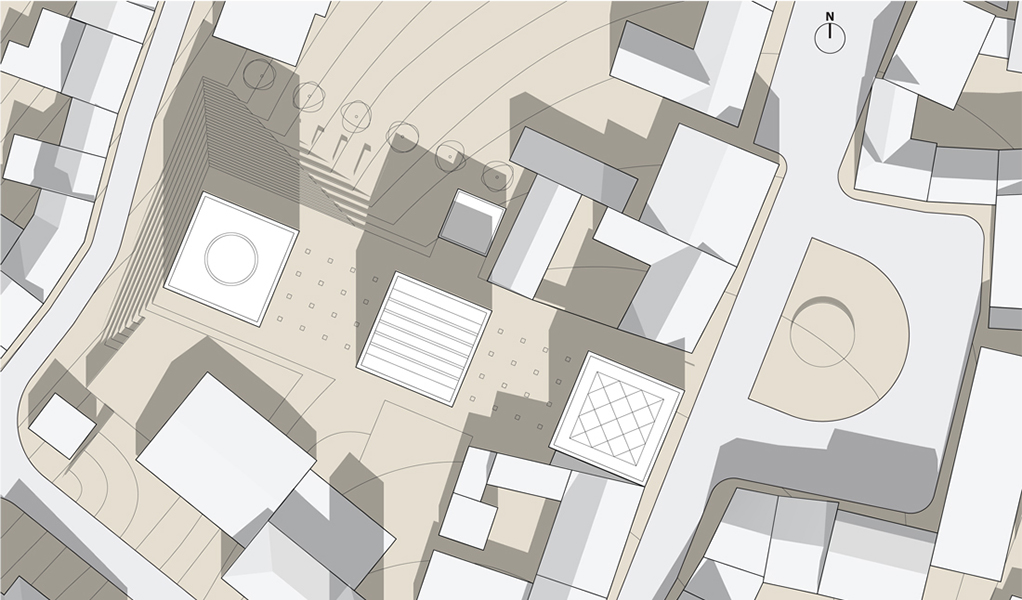
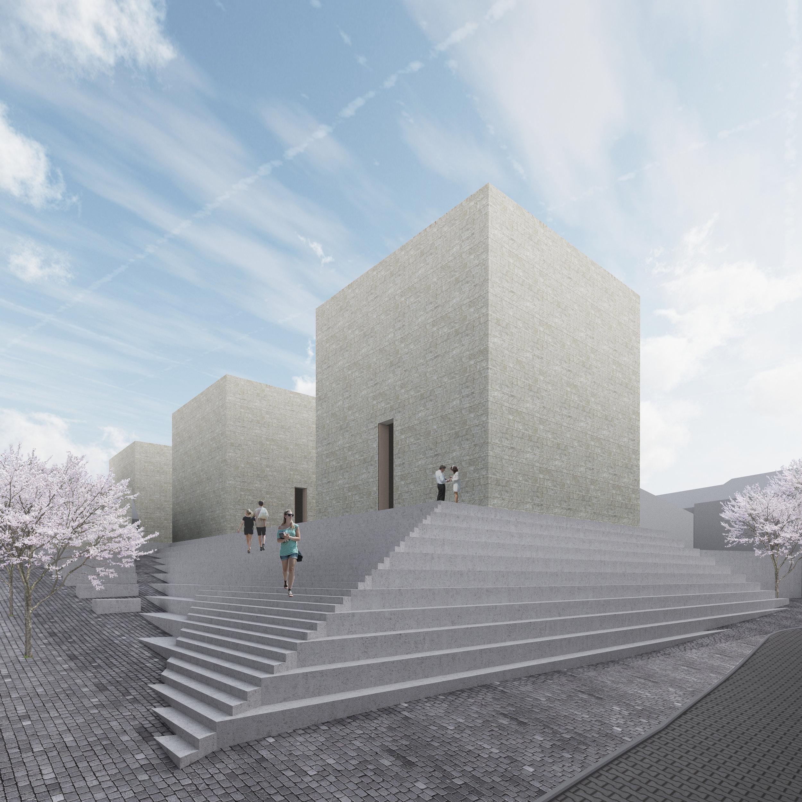
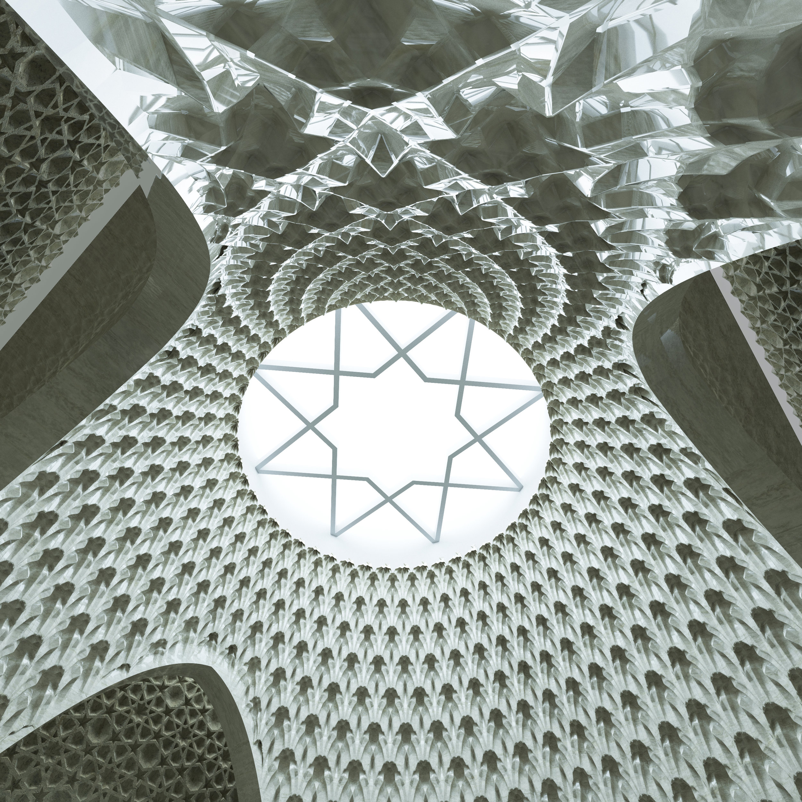
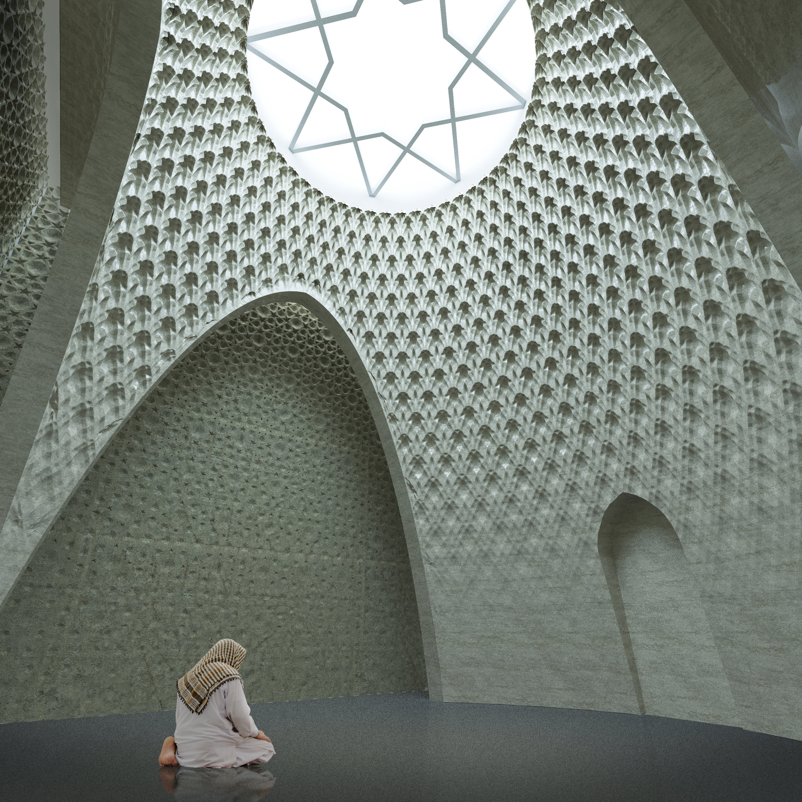


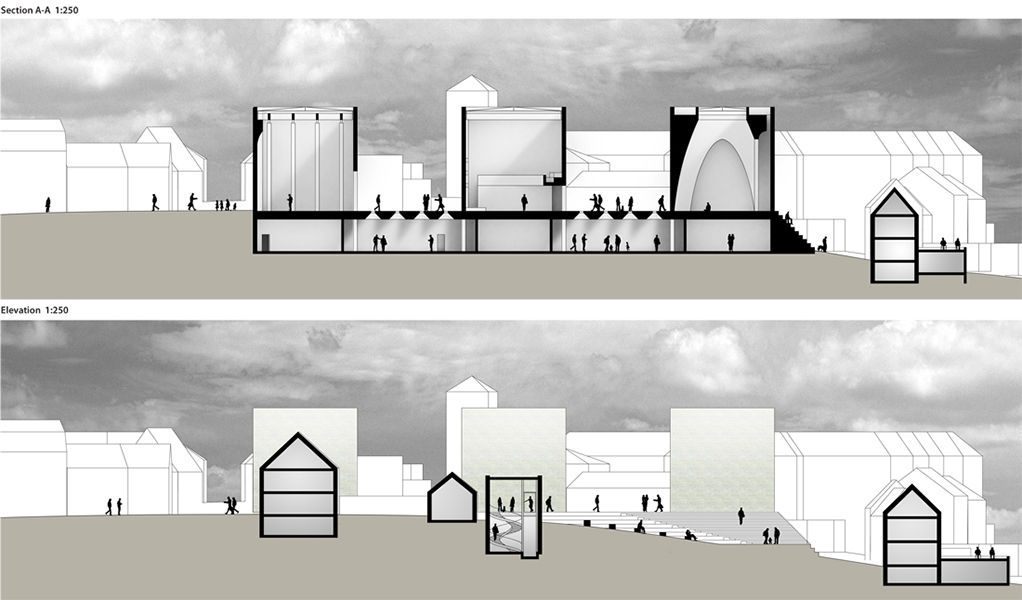
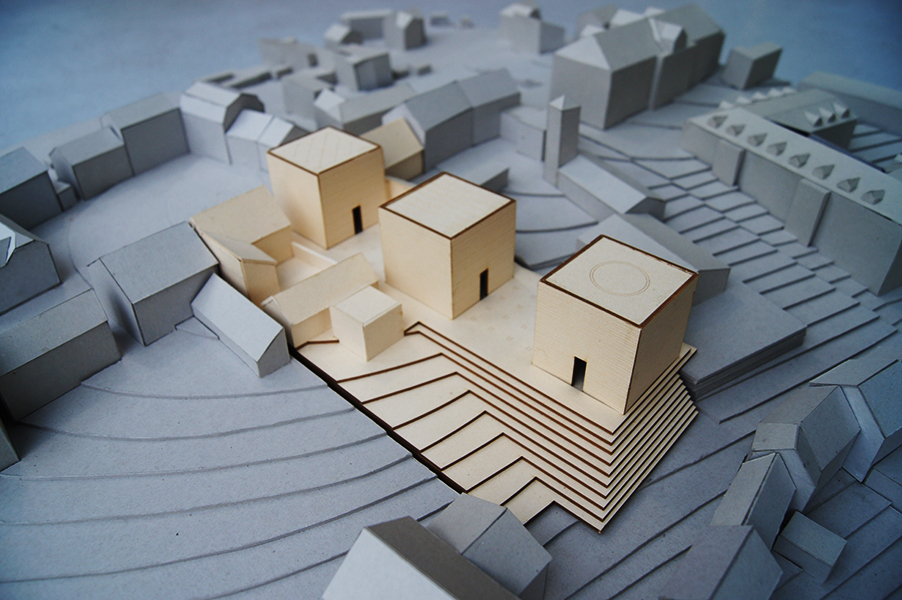
Temple of three religions
Year: 2015
Location: Mansfeld, Germany
Status: Conceptual proposal
This project is a natural extention of Return of the decoration research where it was told why we require decoration in architecture. Here we'll go finally to the very project of the House of three religions.
Development vector of modern temple architecture (historicism excluded) corresponds to the trends in profane architecture. The main approach composes reduction by emphasizing and saving only the basic canonical qualities of the temple architecture. This tendencies are mainly connected with western Christianity - catholic and protestant churches. Even if we remove all the religious symbolic out of modern temple it would be hard to recognize what kind of public building are you observing. There is almost no difference. Therefore the main issue of modern temple is the loss of sacral space identity. Traditions and individuality are dissapearing.
Nowadays there is developing impulse of the decoration art in architecture. Indeed, rethought ornamentation can brake the tendency of anonymization and individuality loss.
"Ultimate minimalism of exterior rejects the heritage of the temple topology. Absolutely identical cubes are designed to emphasize the equivalence of religions"
To the project. The site is located in small German town called Mansfeld. The site is clamped between old housing and has oblong configuration. The project task was to design a complex that included church, synagogue and mosque. This task was similar to one that was suggested for architectural contest of 2014 in Berlin by initiative of Lutheran church.
In fact we had to make an attempt to combine incompatible. Before the design process the very idea of the house of three religions raises a lot of ethical questions in front of architect. Should the temples merge in a solid volume or be divided/semidivided? Which architectural tools can facilitate communication between communities and avoid conflicts? How to express individuality of each religion in meanwhile not emphasize attention to each ones? To what confession should belong for example Christian church - to orthodox, to protestant or to Catholics? Should I make Sunni or Shia mosque? And a lot of others challenging questions.
The topology of the temple complex comprises three separate cubic volumes placed on the stylobate with the common space inside. One can access each temple from the street or from common place below. Ultimate minimalism of exterior rejects the heritage of the temple topology. Absolutely identical cubes are designed to emphasize the equivalence of religions. Absence of any symbols from outside was made also intentional. New visitor doesn't know which temple he is entering. It pushes him randomly to get acquainted with other religions and cultures.
Inner space of each cube takes 12*12*12 meters. In the given religions this number has it's own meaning. 12 Apostles of Christans, 12 Imams of the Muslims, 12 tribes of Israel from the Jews. The inner space of the temples is interconfessional within the frames of religion. It could be rented for different religious rites (baptism, wedding), and religious educational seminars. The common space in stylobate is dedicated to interfaith theological discussions.
In comparison with faceless monotony external facades the interior in opposite possess authenticity.
We learn architectural history by history of the temples. In the Middle Ages temple was embodiment of the latest art practices, actual architecture and the newest engineering technologies. Designing the temple was the biggest honor and the most ambitious task for an architect. It would be great to translate the same approach into the present day.
More about the project in the blog.
