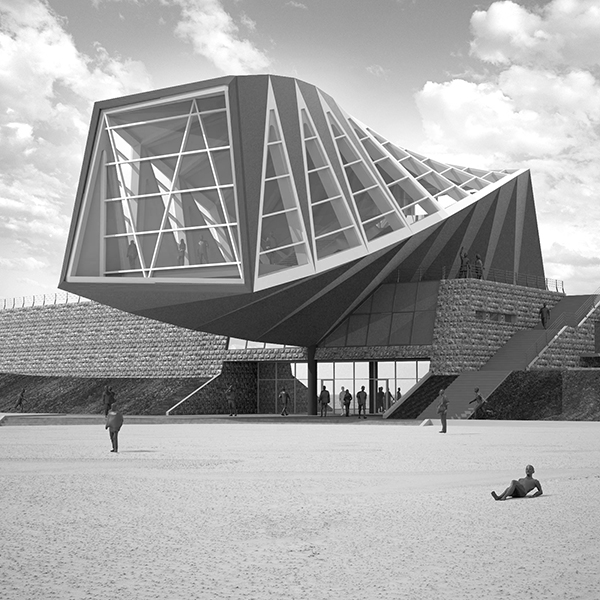
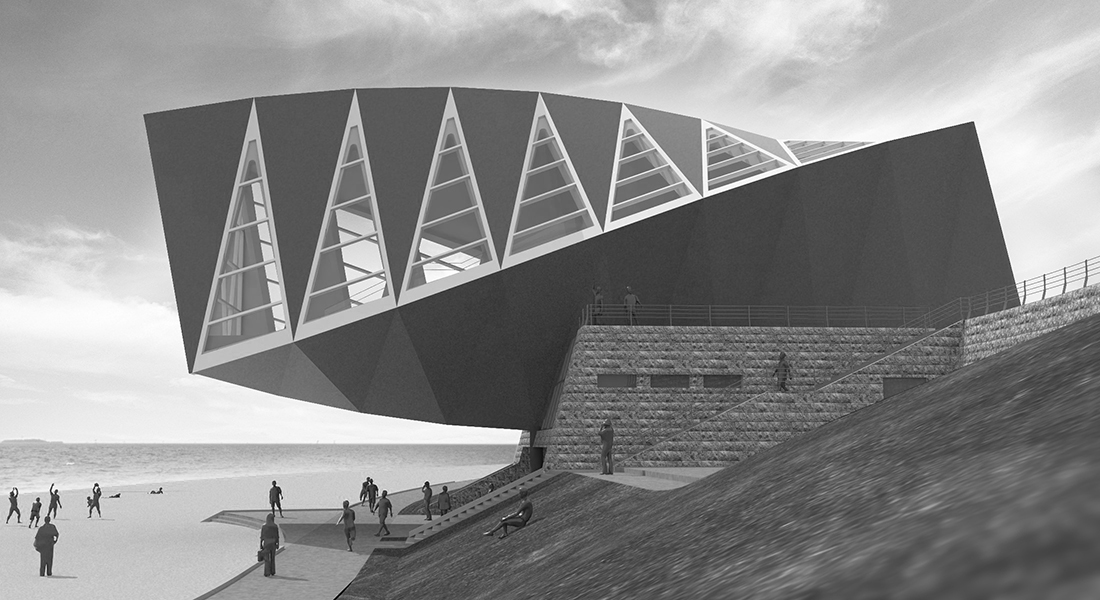
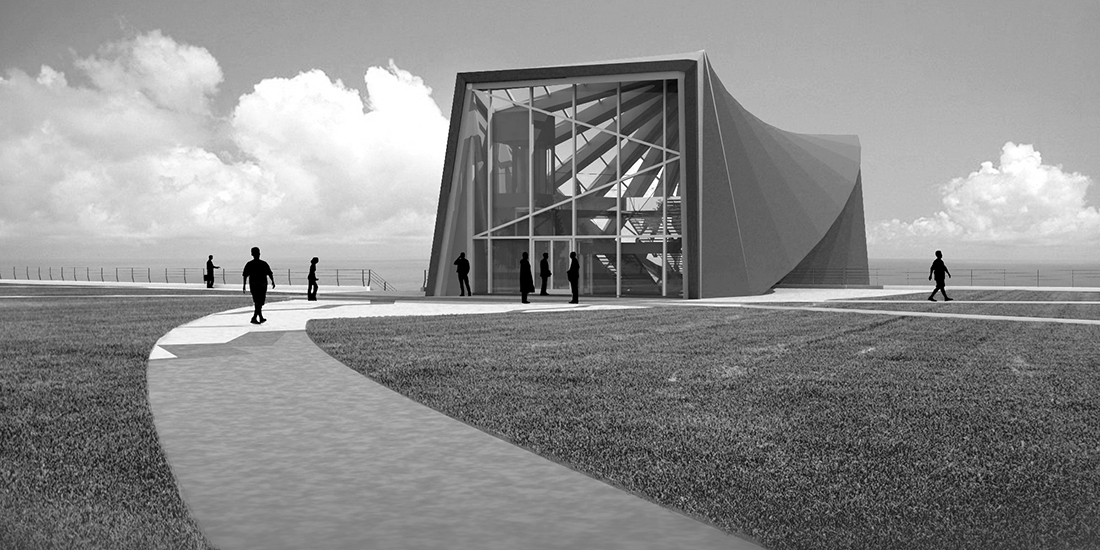
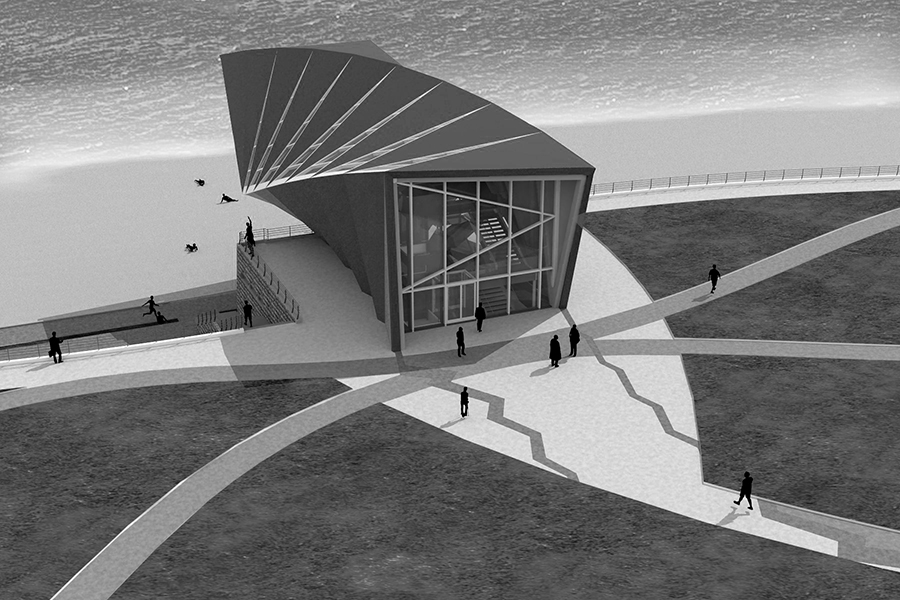
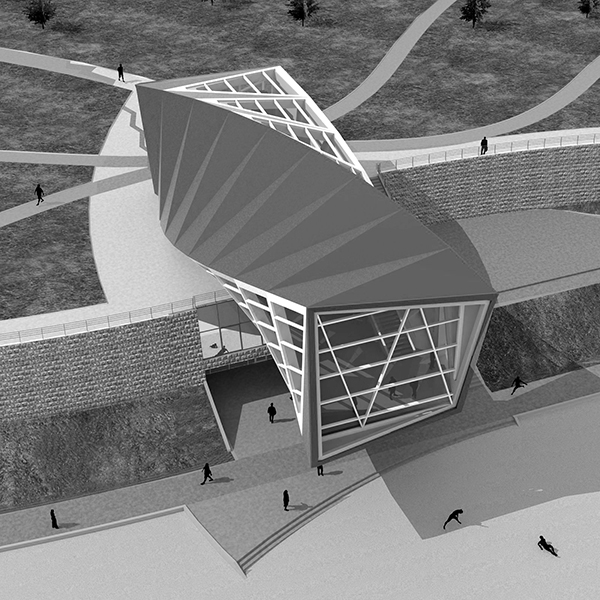
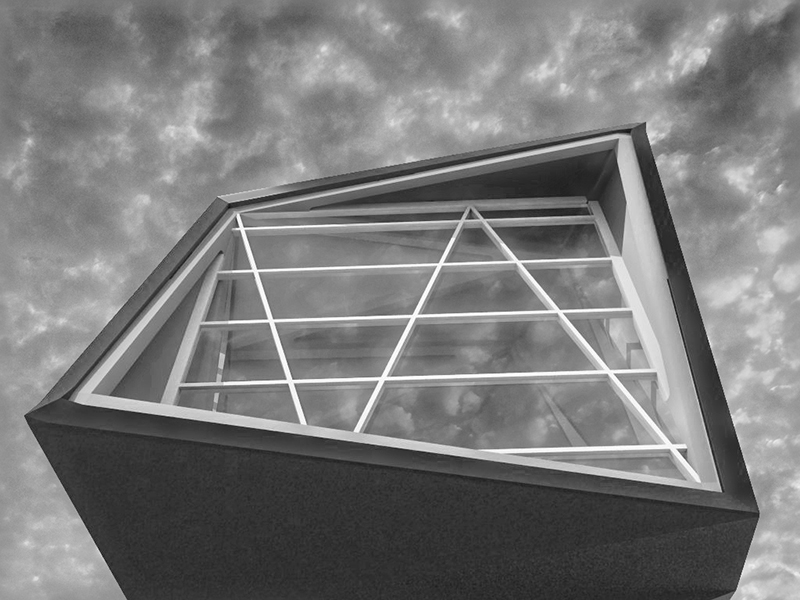
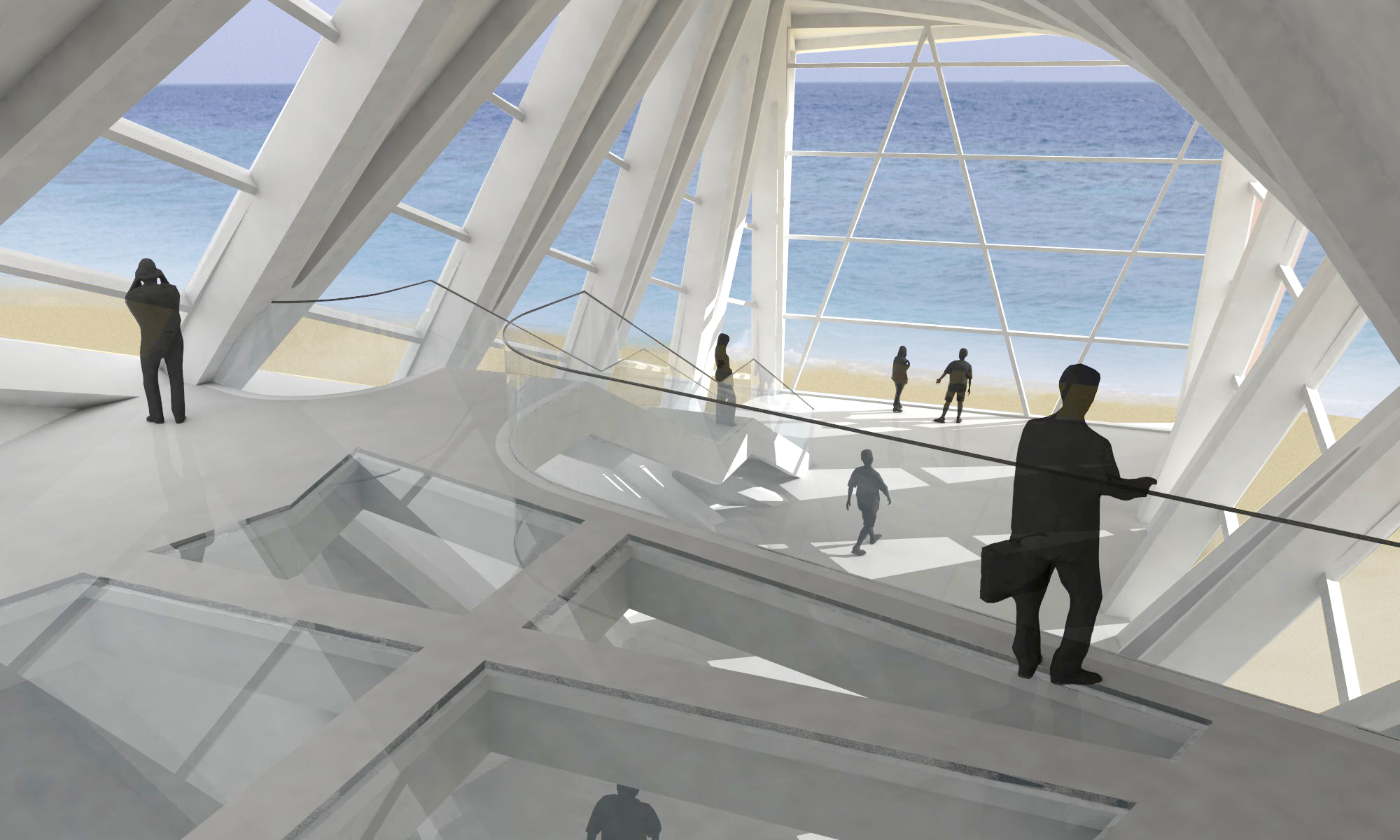
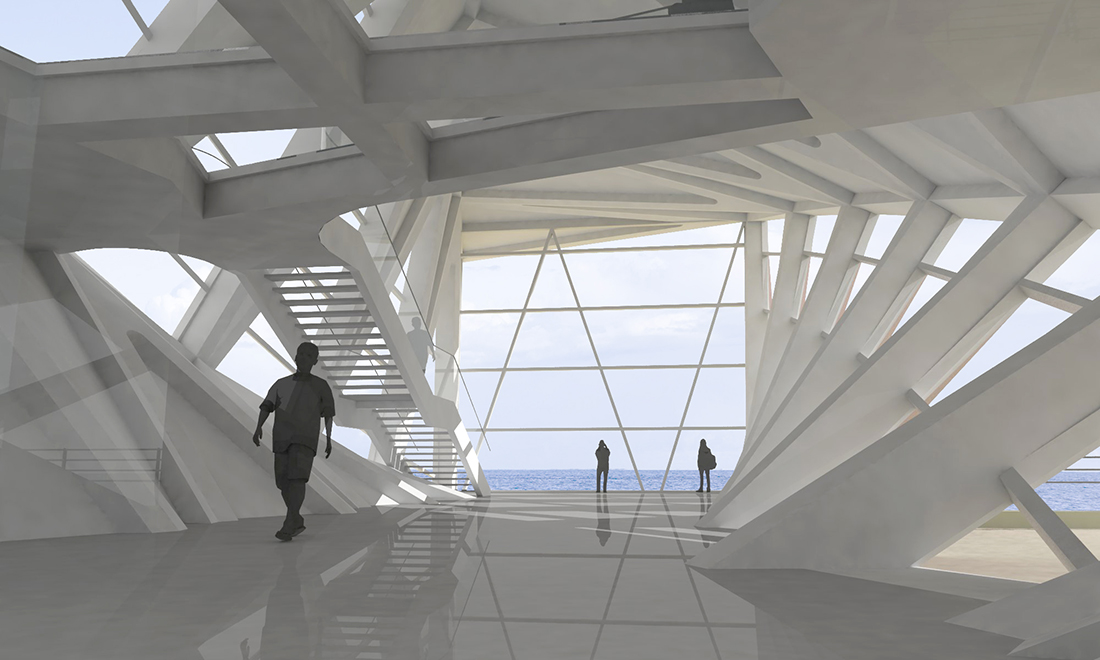
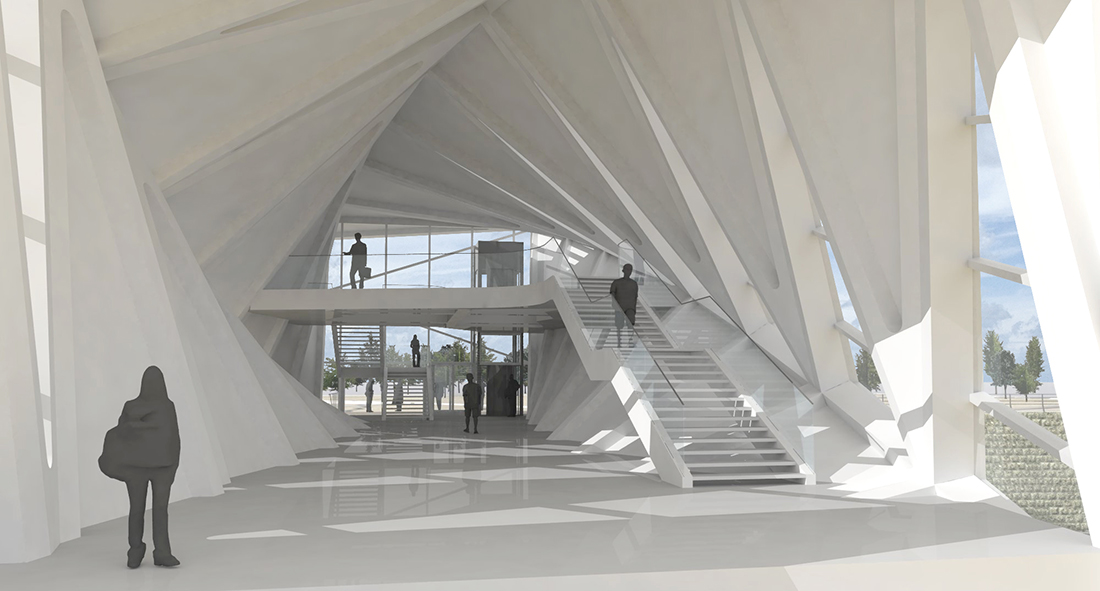
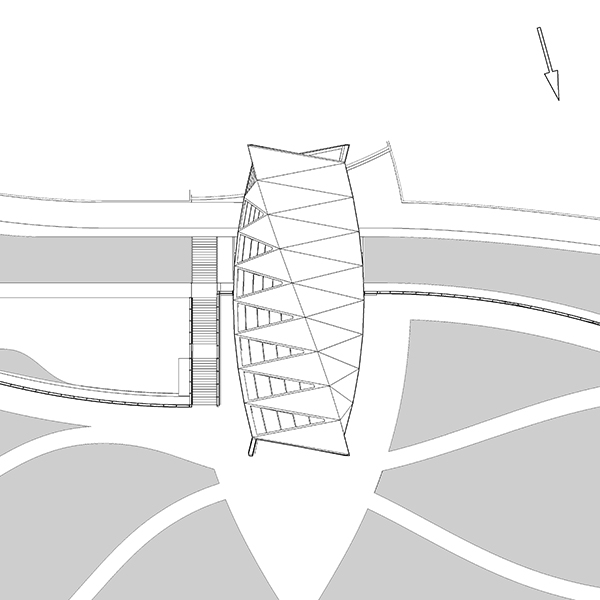
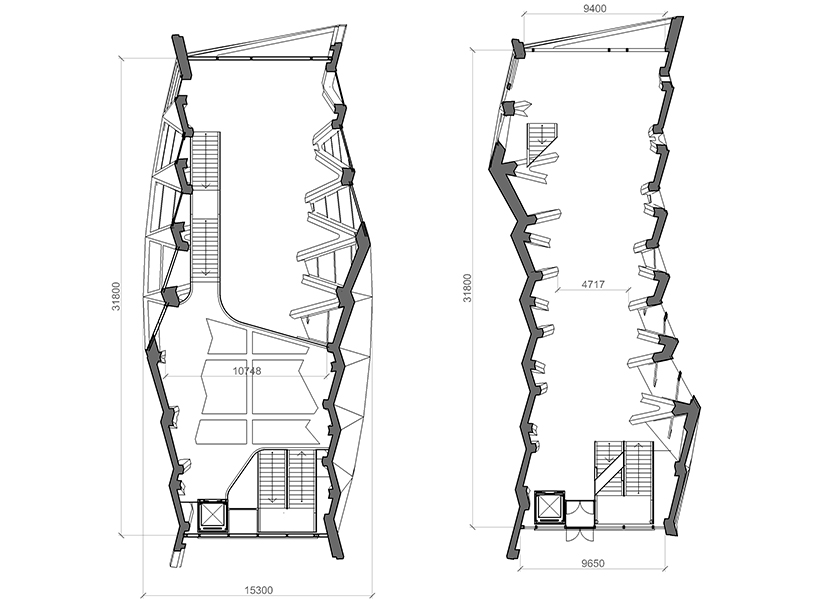
Twisted pavilion
Year: 2010
Status: conceptual proposal
A small exhibition space in about 300 sq. meters area. The building acts as a main exhibit itself and thus attracts visitors into it. The space is suitable for temporary art exhibitions and performances. It could be also a fashion show or a secular night. In few words a space for those who takes a proactive stance in their live and who likes to be modern.
Twisted form of exhibition hall is made from identical triangles. The building overhangs upon the sea coast. The console of 16 meters length is held by a solid spatial framework. The framework also shapes the interior of the pavilion as well. His protruding lines create a perspective Screw-funnel. The whole interior is executed in neutral tones, in opposed
to its dynamics. And the main feature: the windows are aligned only in direction towards
the sea, revealing a panorama of almost 180 degrees. And when one is looking towards the mainland, you perceive only the enclosed space on the contrary.
